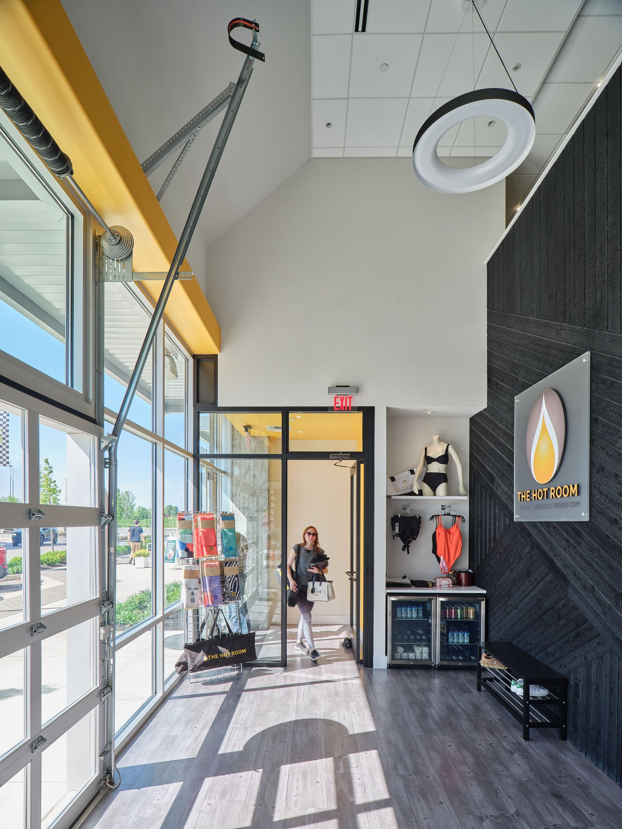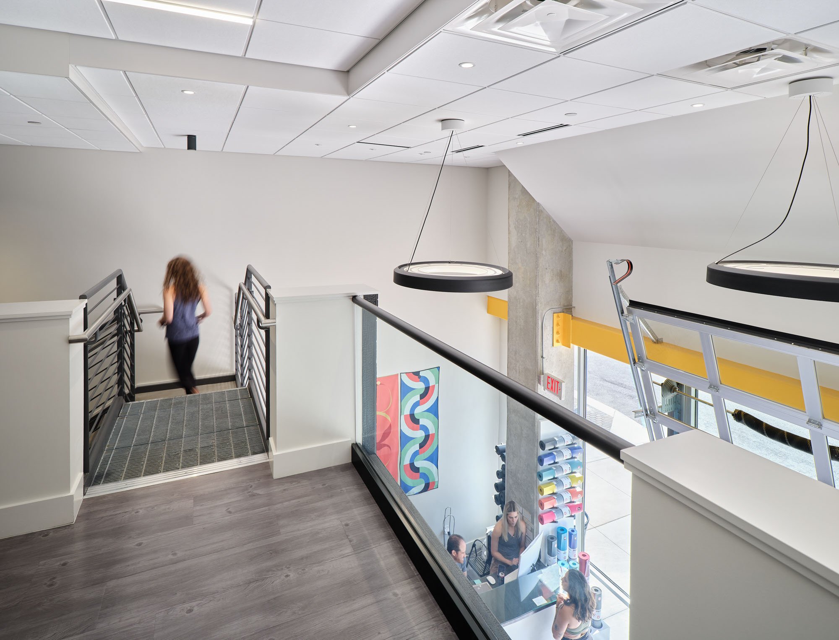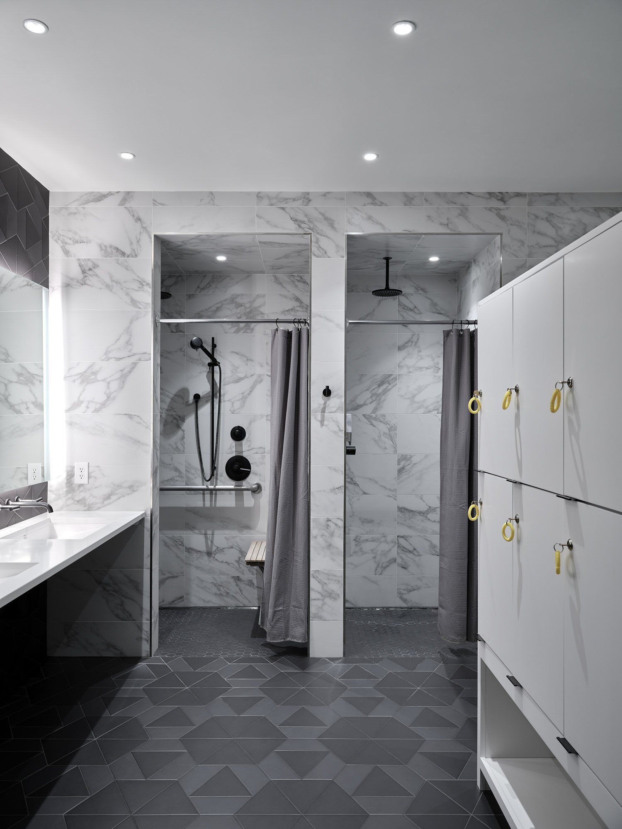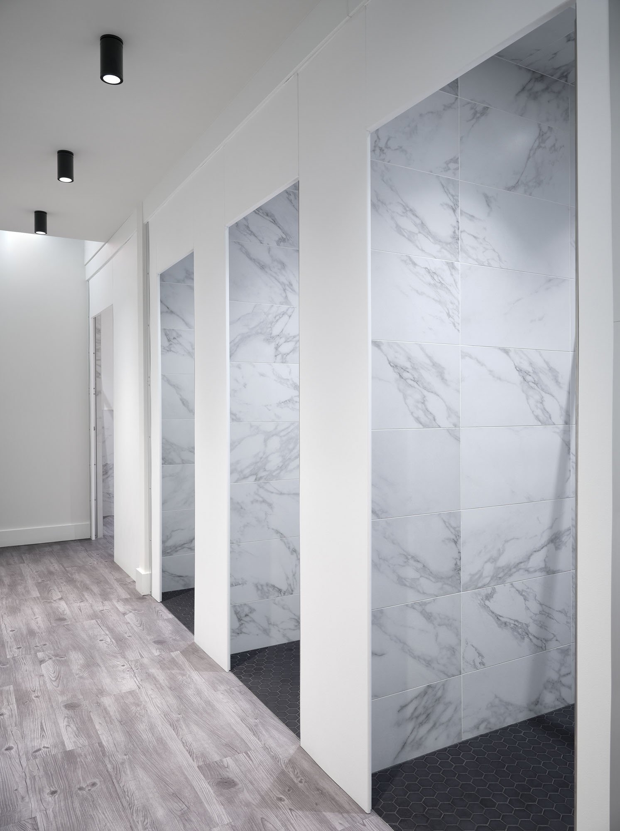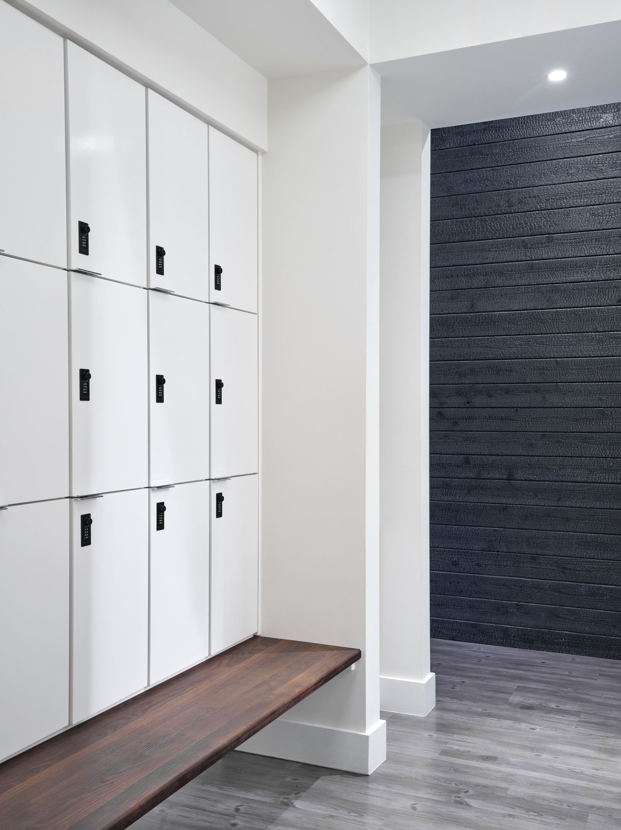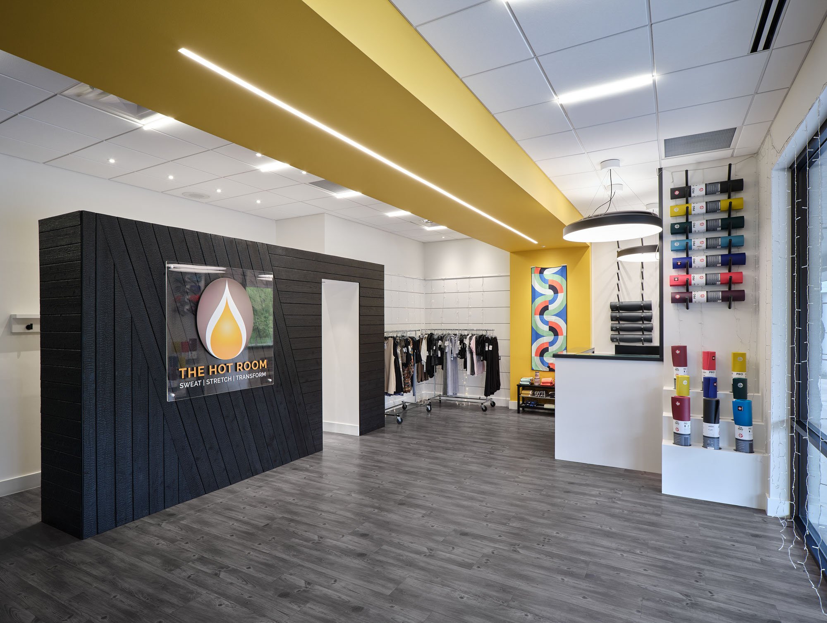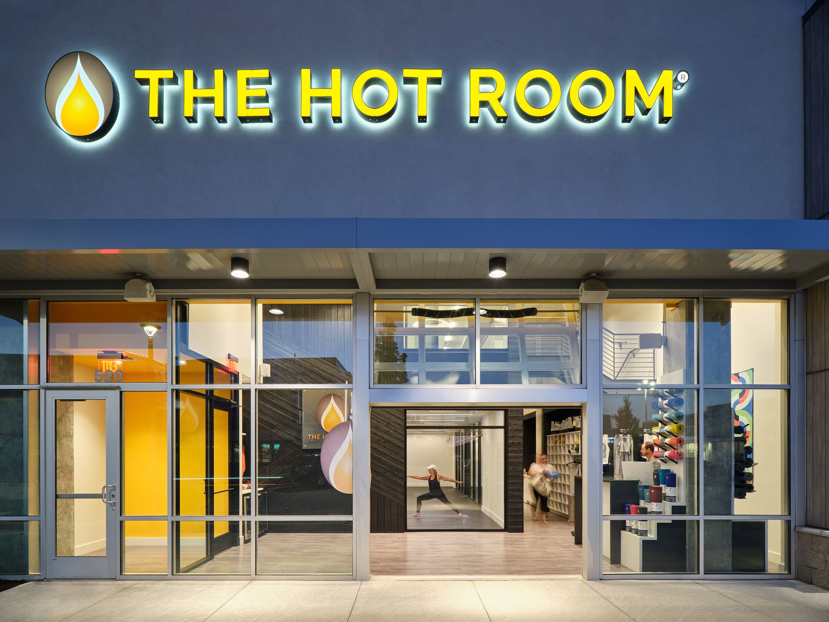
The Hot Room
Multiple Locations, IN
These contemporary hot yoga studios were designed to create transformative and immersive experiences for clients. The architecture reflects the brand's mission to heal and strengthen both body and mind. The studio rooms’ exteriors, clad in charred wood, evoke the intense heat within, reaching temperatures of up to 105 degrees Fahrenheit.
The interior spaces are designed to be both functional and inviting. The locker rooms, finished with luxurious materials, offer a serene and spa-like atmosphere. The studio entryways provide communal space for clients to connect before and after classes, fostering a welcoming environment for all. Strategic use of the brand's signature colors adds visual interest and reinforces the brand identity. This project exemplifies a harmonious blend of form and function, creating a space that inspires well-being and promotes a healthy lifestyle.
Photography
Keith Isaacs



