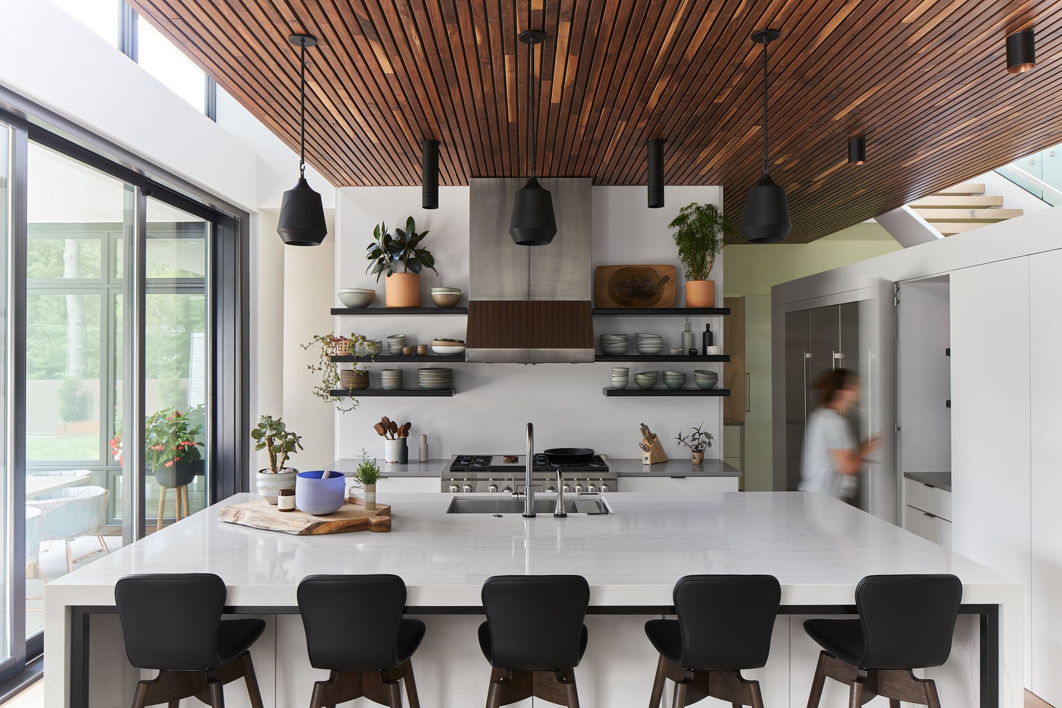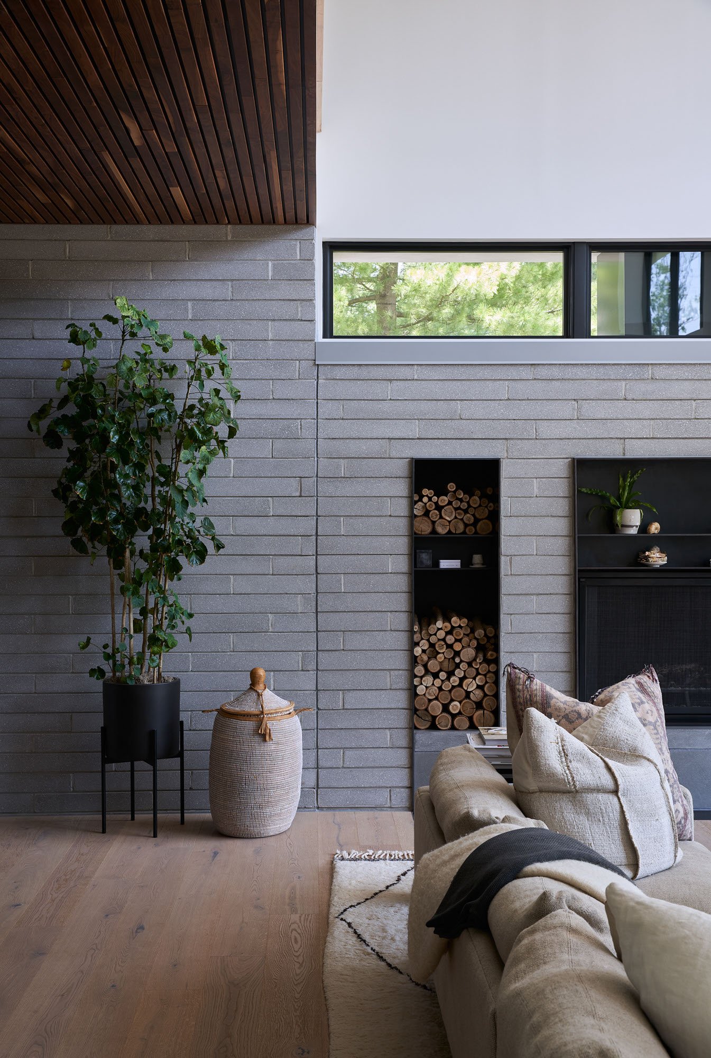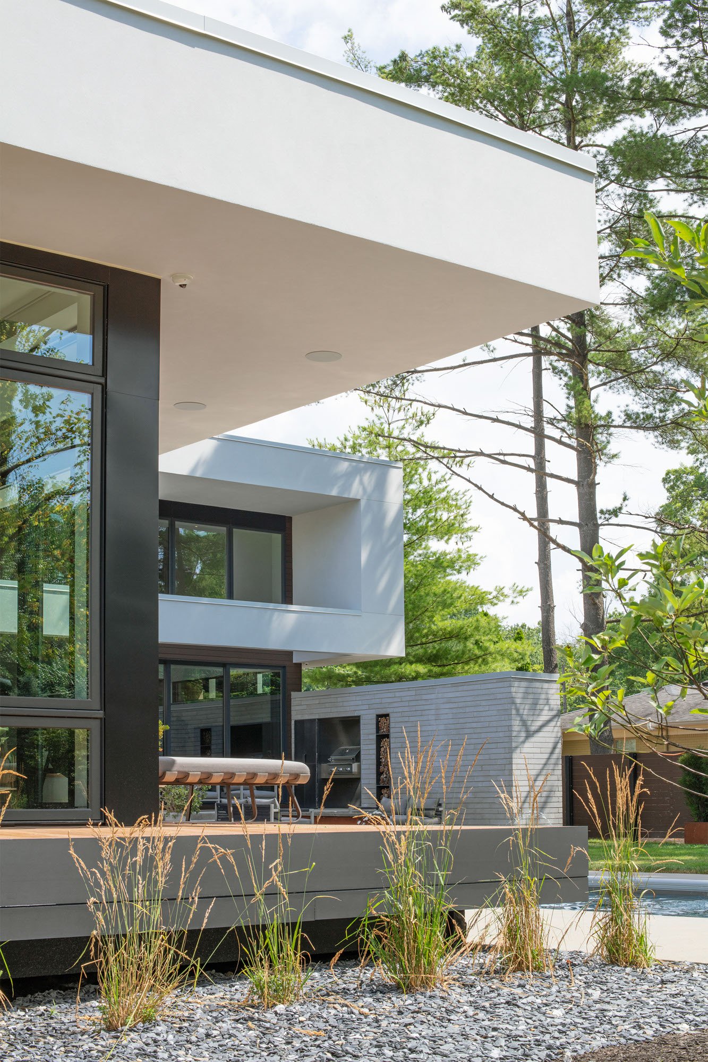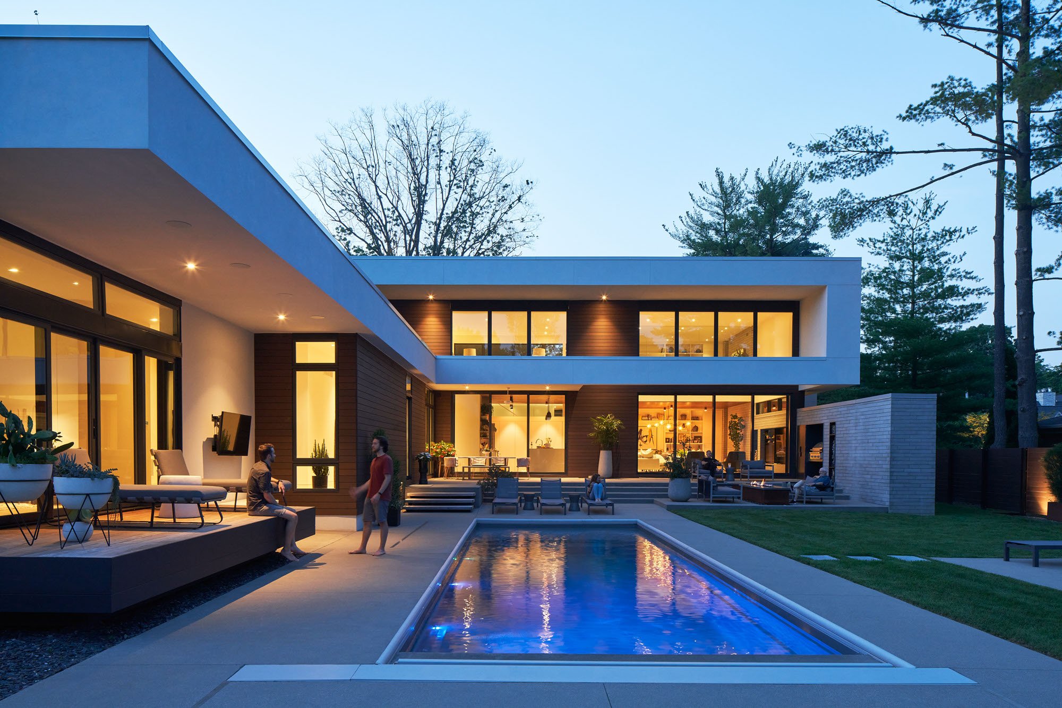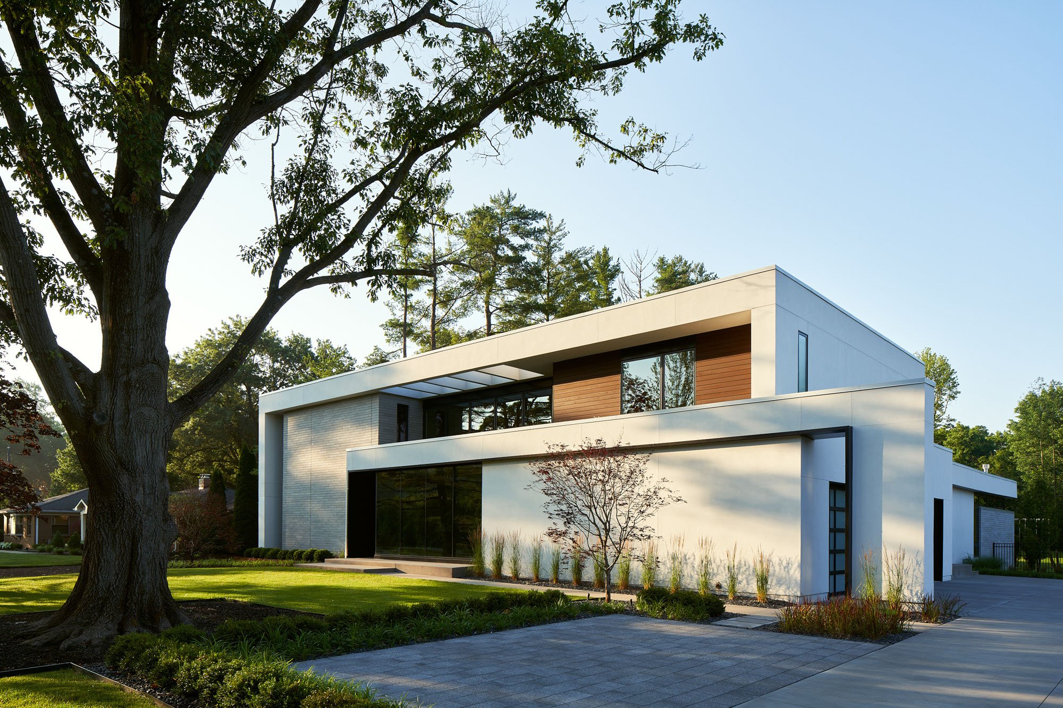
Papillon
Indianapolis, IN
In creating their family home, a forward-thinking Indianapolis couple sought a simple, modern solution that balances contemporary minimalism with the warmth of a sustainable, natural material palette. While modern, the design outcome respects the context of its traditional one and two-story suburban neighbors. The design parti employs a simple “L” shaped building, articulated by solid massing, defined voids, and clear expression of materials. Cantilevered roof elements establish covered patios while masonry elements anchor the home and visually slide from exterior to interior. A richly hued walnut slat ceiling hovers over the kitchen and dining areas defines the separation between floor levels. A feature element and defining piece of the design is an interior, board-formed concrete planter, which houses a linear planting of live bamboo that passes from the lower level through an opening in the floor.
Awards
2022 American Institute of Architects - Indianapolis Citation Award
2021 American Institute of Architects - Indiana Citation Award
Media
Photography
Keith Isaacs
Lesle Lane of Studio 13

