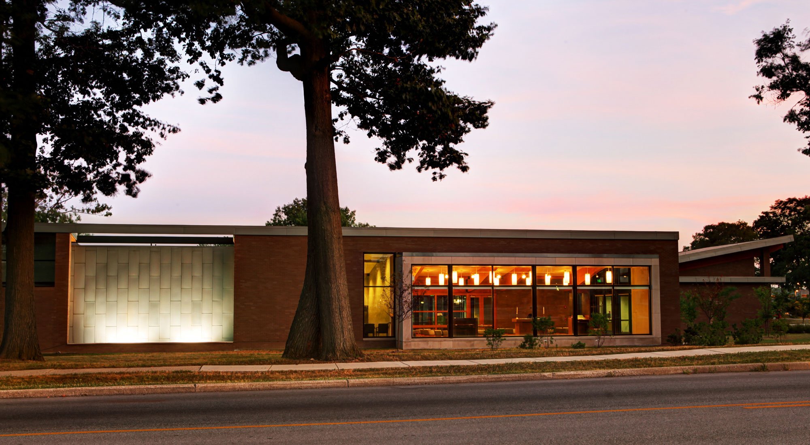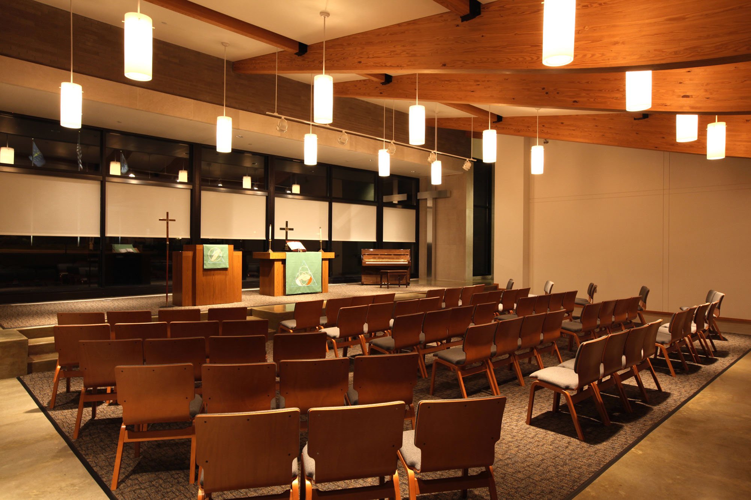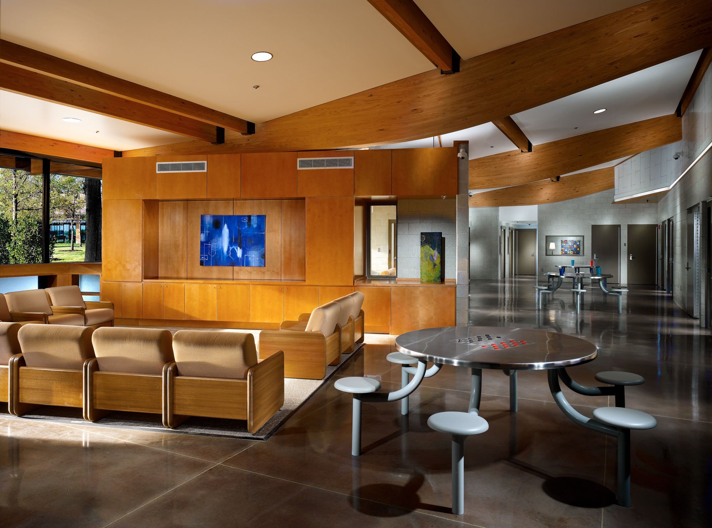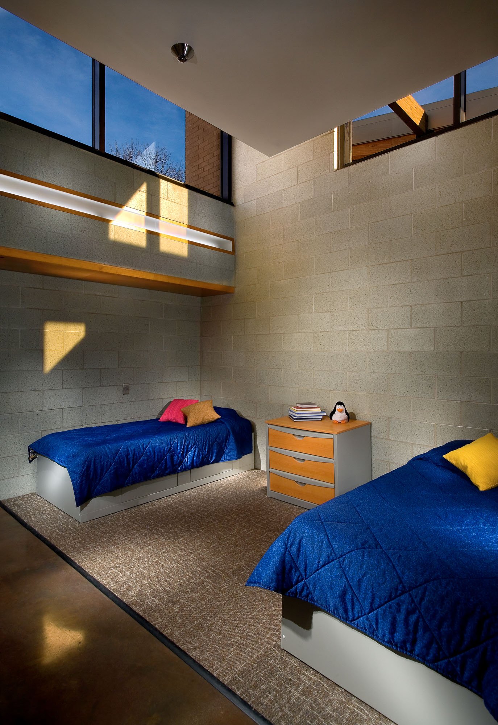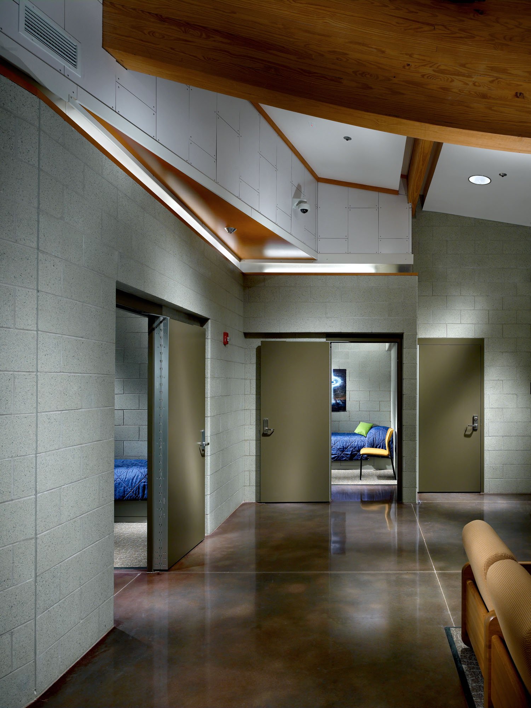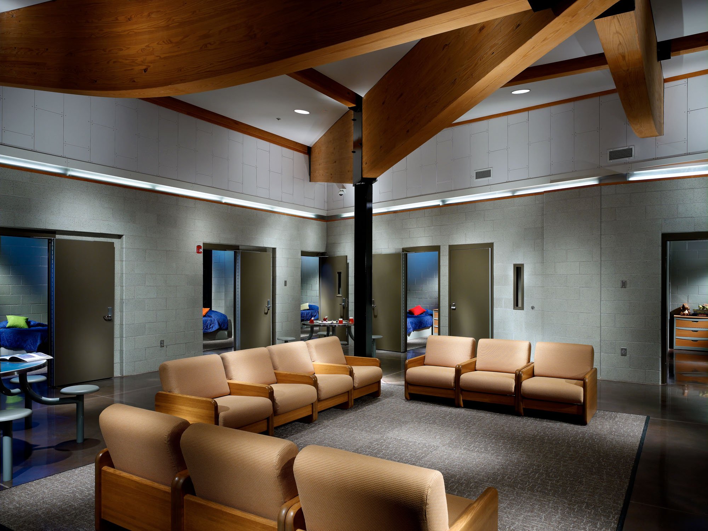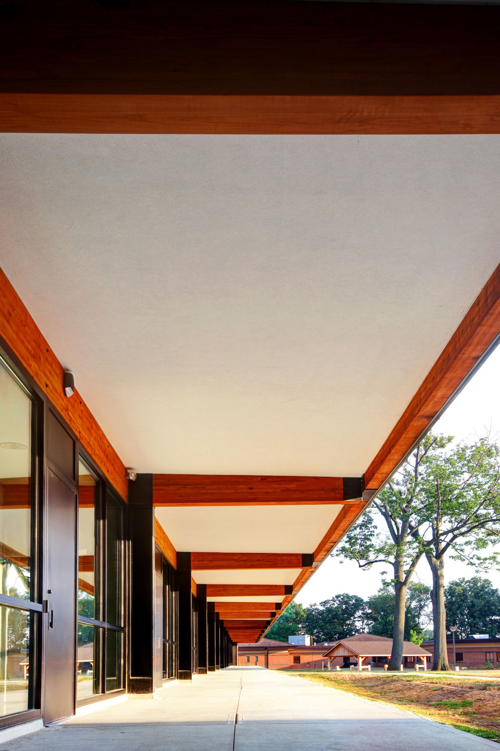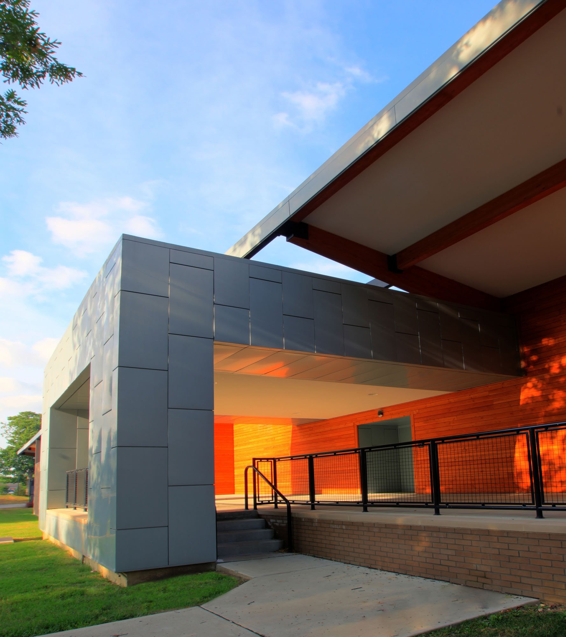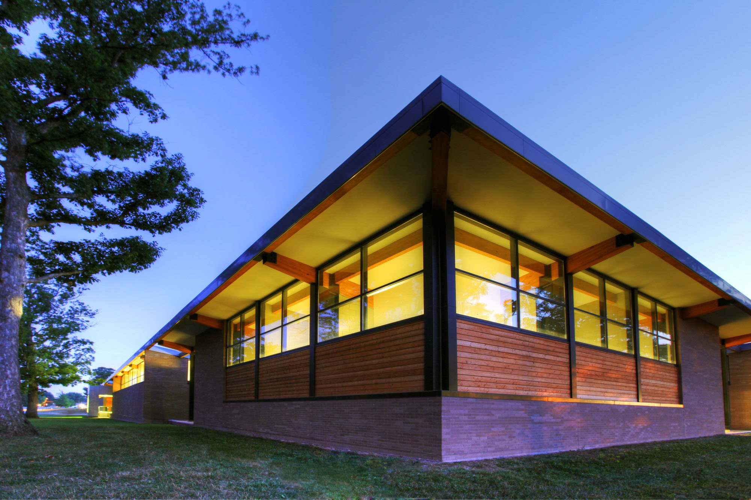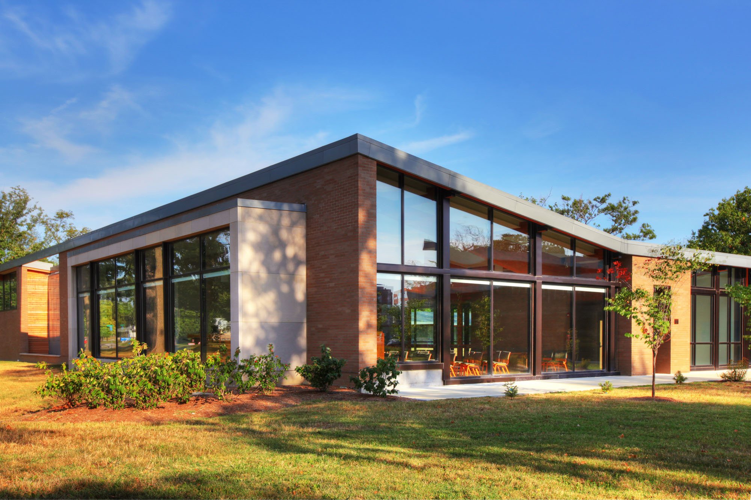
Lutheran Child and Family Services
Indianapolis, IN
Lutheran Child and Family Services is a faith-based residential treatment center for children who are recovering from the effects of abuse, neglect, and/or abandonment. Boys and girls aged 6- 21 who are experiencing chronic behavior and/or emotional problems and who may be in danger of hurting themselves or others are housed in this forward thinking facility.
Originating from a campus master plan completed by our design team in 2001, the design envisioned use of over 83,000 s.f. of new programmed space. The new layout provides four new secure dormitories, along with a family strengthening center and office which support the facility’s primary functions. A Chapel visually and physically anchors the new faith-based campus. The final plan groups the new buildings around a shared “lawn”. This strategic arrangement of the new buildings creates a “secure” yet natural area in the shared courtyard lawn, eliminating the need for perimeter razor-wire fence.
Awards
2011 Indy Chamber Monumental Award - Honor Award - Architecture
2011 American Institute of Architects - Indiana Honor Award
Photography
Jeffery Jacobs Photography


