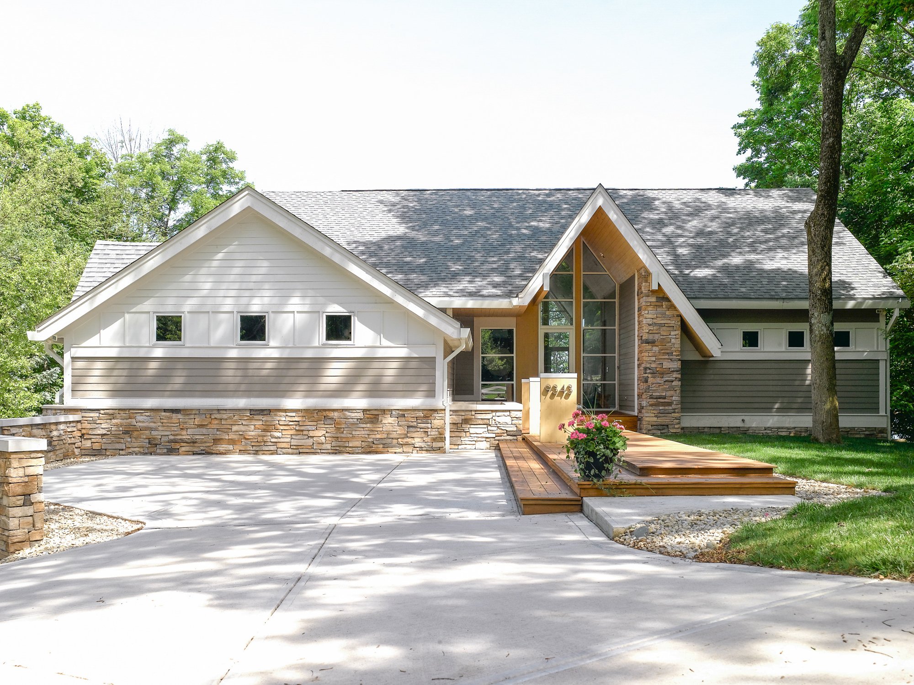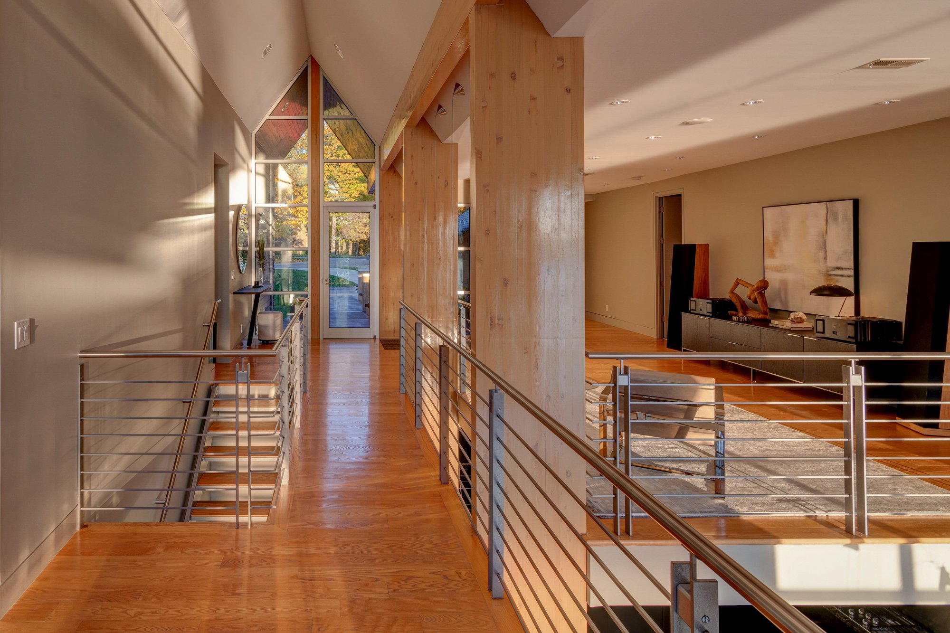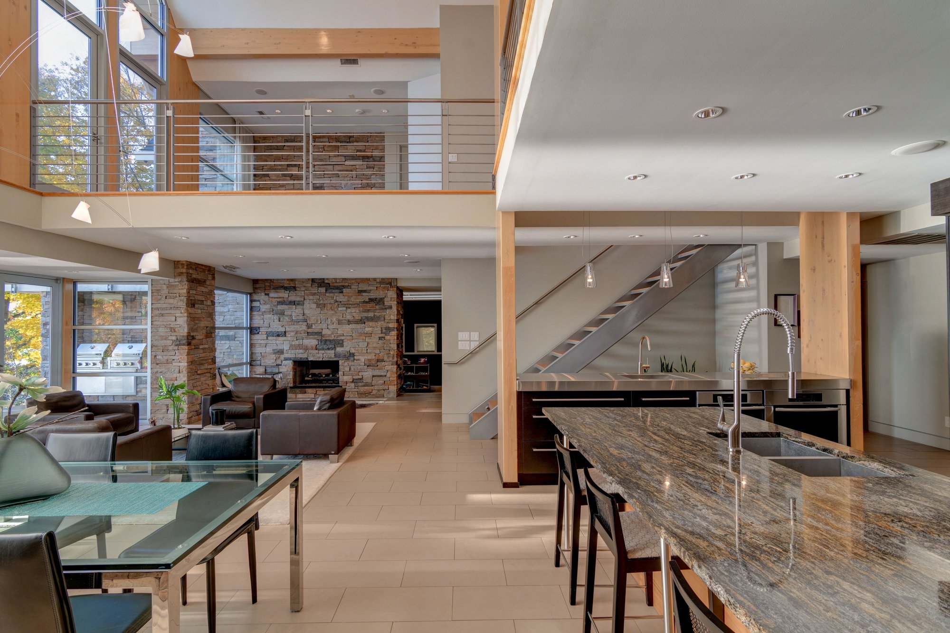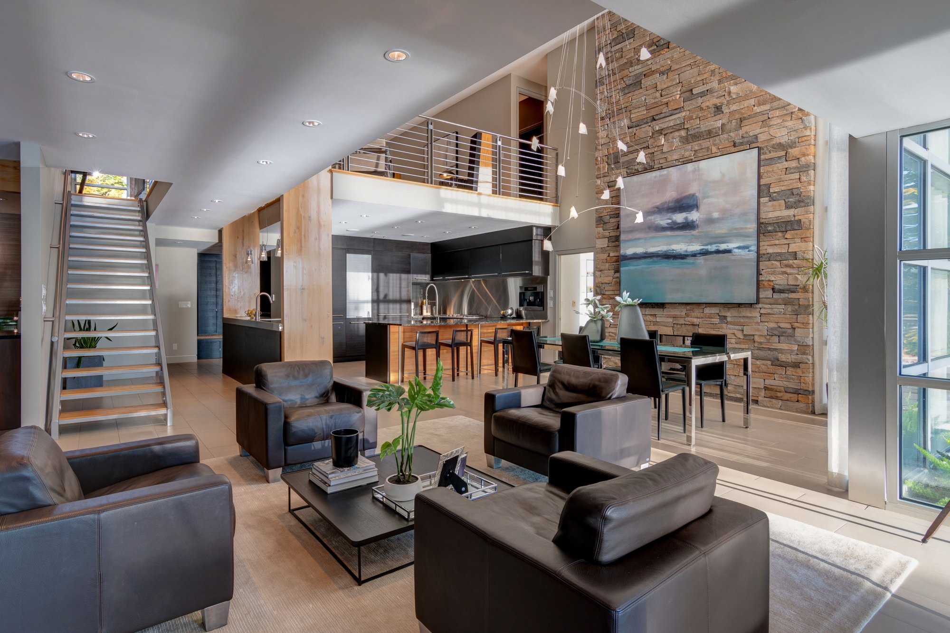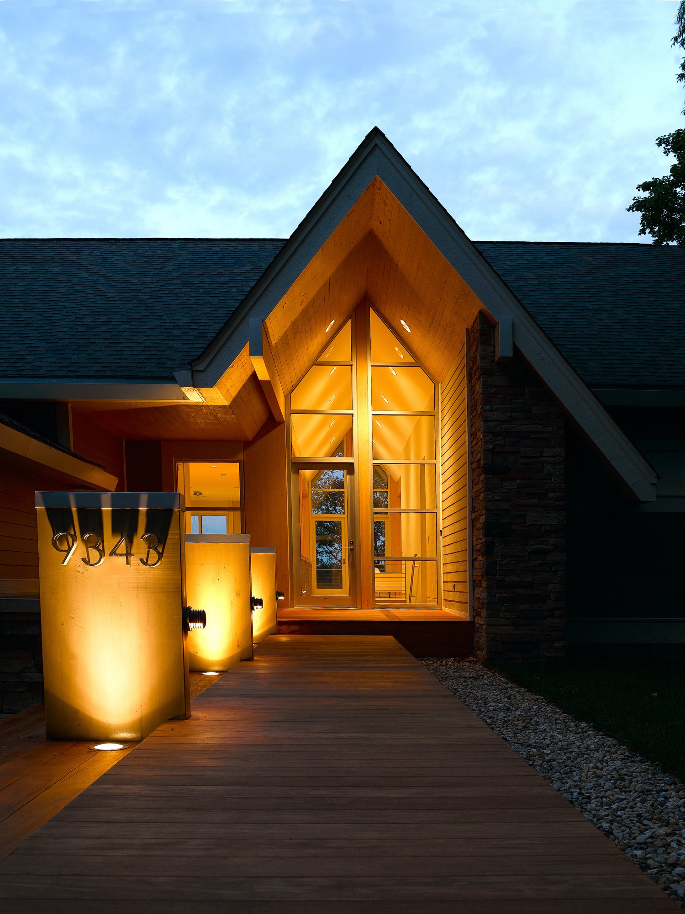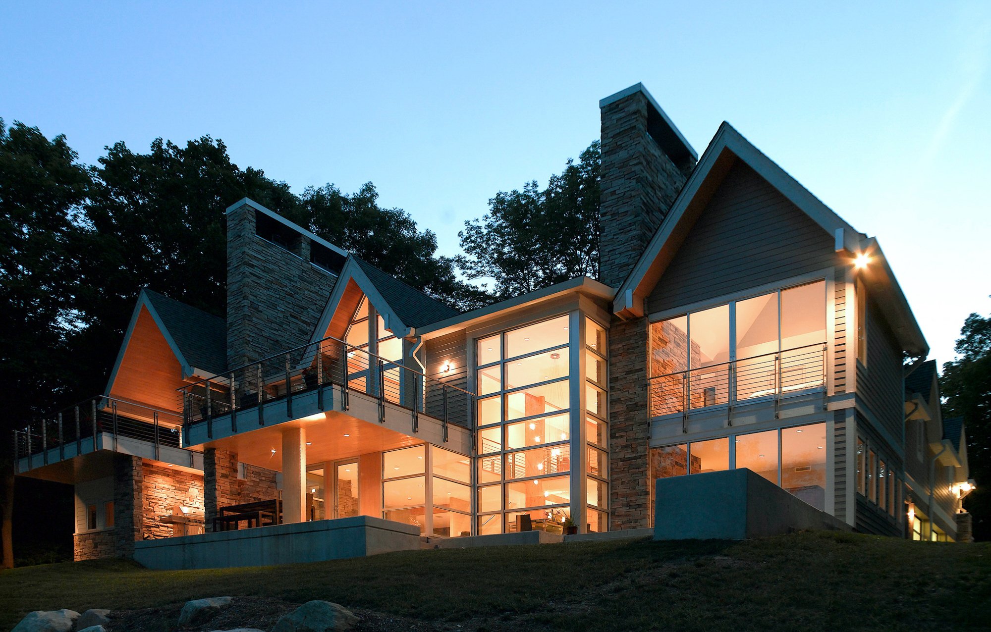
Geist Residence
Indianapolis, IN
Our Client, a commercial real estate developer, purchased an existing 1980’s home with a modernist vision in mind. The house is sited on a picturesque lot on Geist reservoir located northeast of Indianapolis, Indiana.
We planned around a new central organizing circulation spine that begins on the exterior approach and terminates on the exterior lake-side deck, with a soaring gabled ceiling the entire length. This simple yet powerful design move is reminiscent of the boat docks on the lake. The creation of a two story dining space incorporates a corner window of commercial curtain wall that stretch from the lower floor level up to the upper level ceiling. This opens up the spectacular view of the lake that can be enjoyed from both living levels.
This transformed house now truly engages the site, the lake and all they have to offer. The experience of this new modern home whether inside or outside is the ideal place to enjoy the sunrise, the breezes, the sounds of the lake and the stars at night.
Awards
2013 American Institute of Architects - Indianapolis Merit Award
Photography
Lesle Lane of Studio 13

