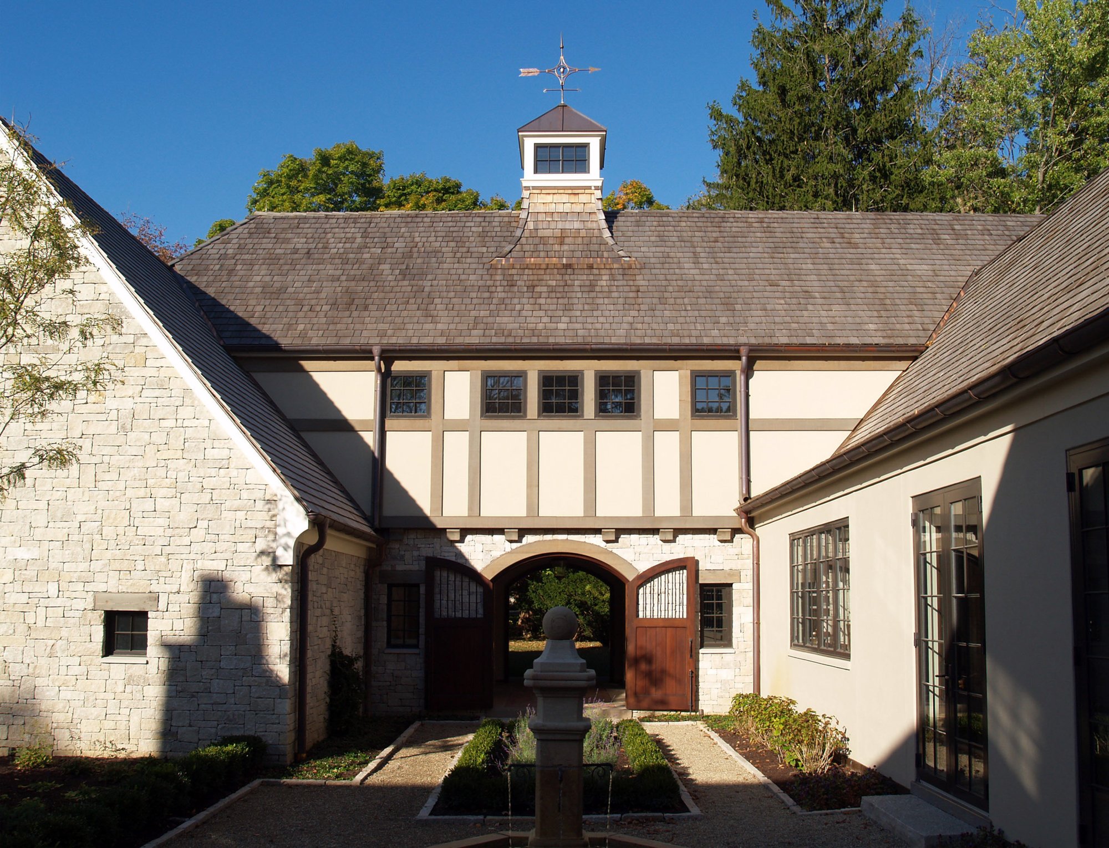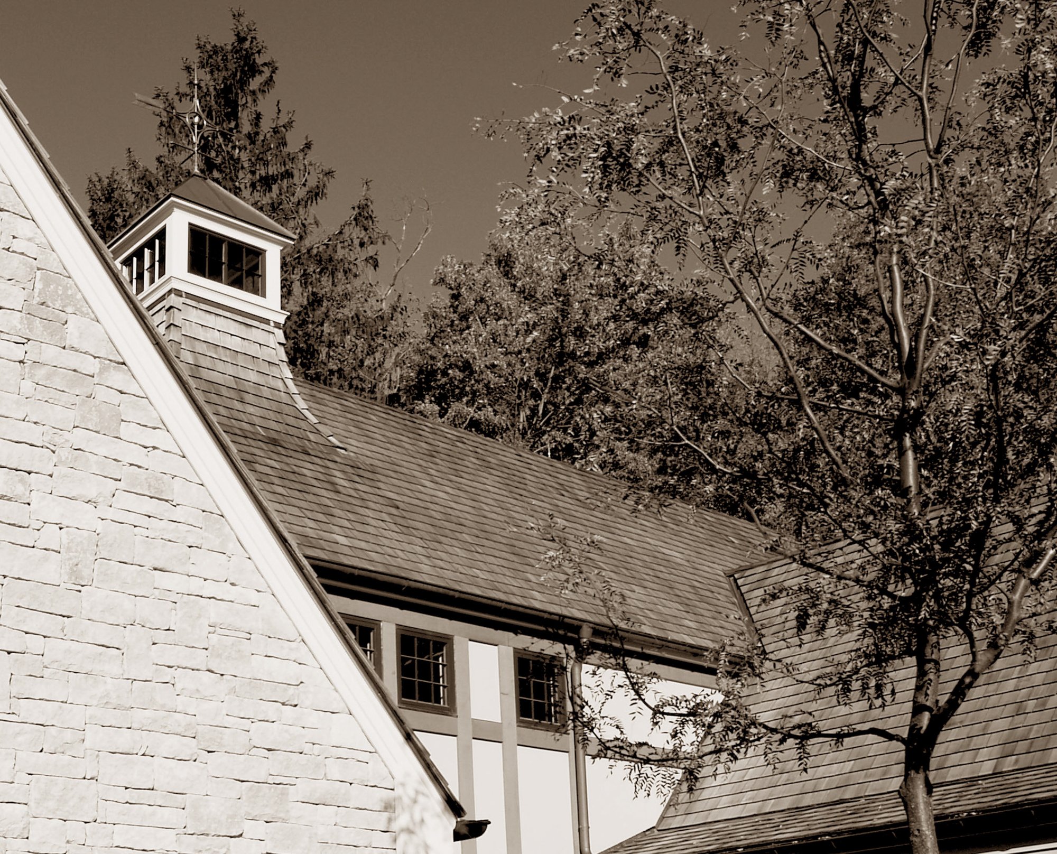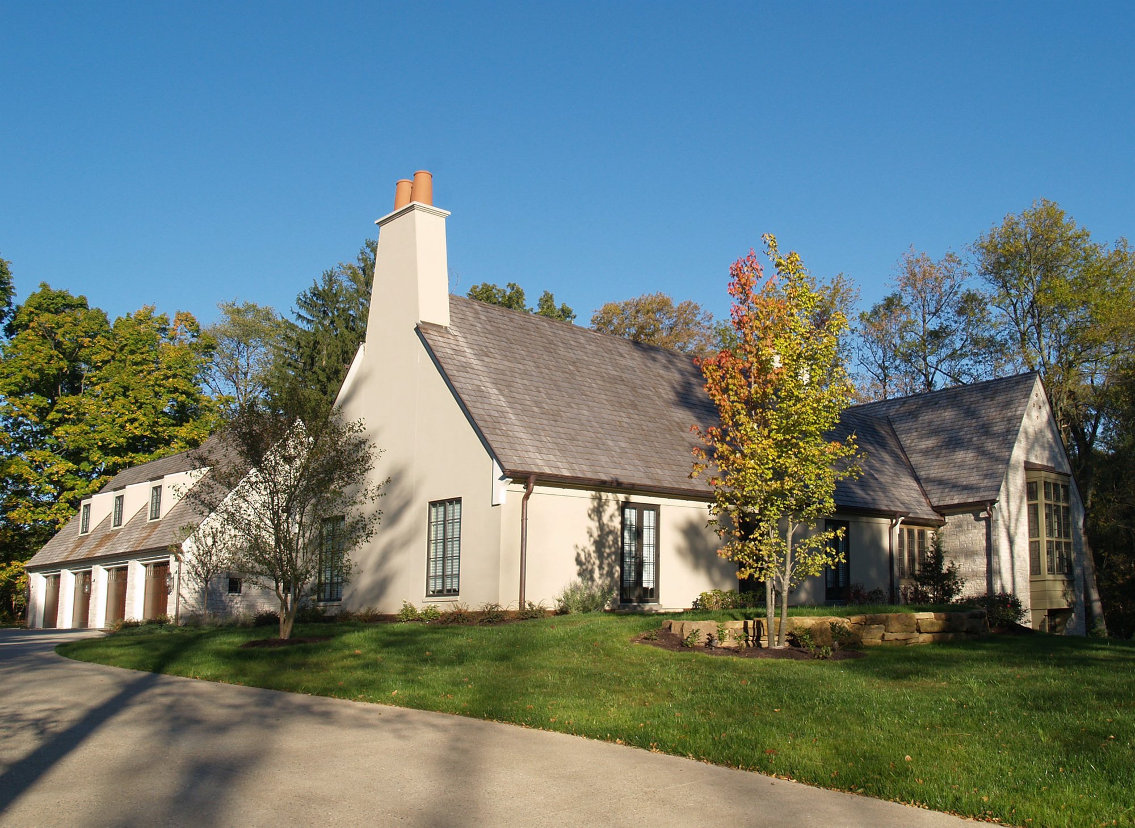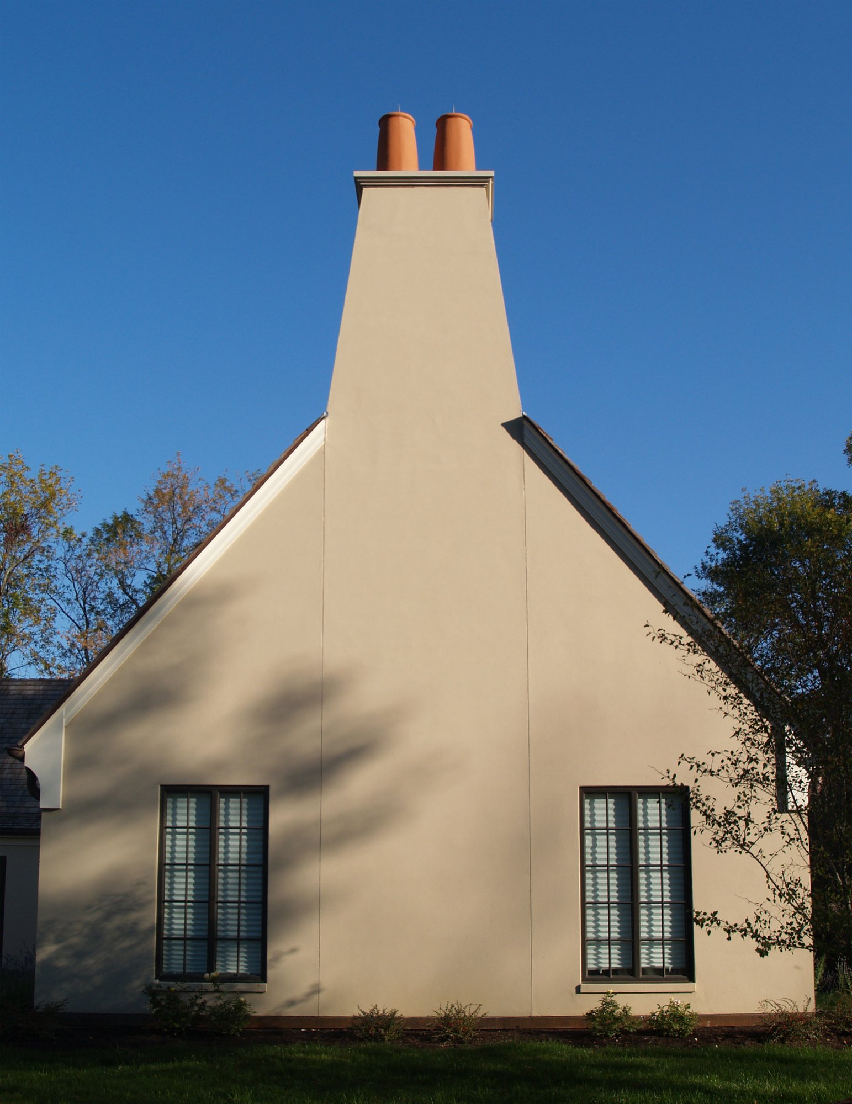
French Refined
Carmel, IN
A desire to house their family in a more secluded and serene environment led our clients to purchase a picturesque rolling site in a northern suburb of Indianapolis. The owners approached us with a romantic notion of a simpler life in a beautiful French country home. It was this notion that provided the inspiration and spirit of the final design.
The residence nestles gently in to the hill, affording a natural walk-out lower level which incorporates an exterior gathering area off of the pool. It also allows for a covered exterior room at the top of the hill maximizing views and breezes. The thoughtful design creates an intimate entry courtyard which also allows southern sun throughout the day through French doors and offers uninterrupted views to the north and south from the main living spaces. This home is constantly engaged with the entire site and is in harmony with each unique aspect of the peaceful setting. The entry and front of the home becomes a one-story more casual and intimate scale, while allowing the north façade to capture long-reaching vistas from the two-story portion, completing the owner’s vision of a rural French dwelling.
Photography
ONE 10 STUDIO Architects




