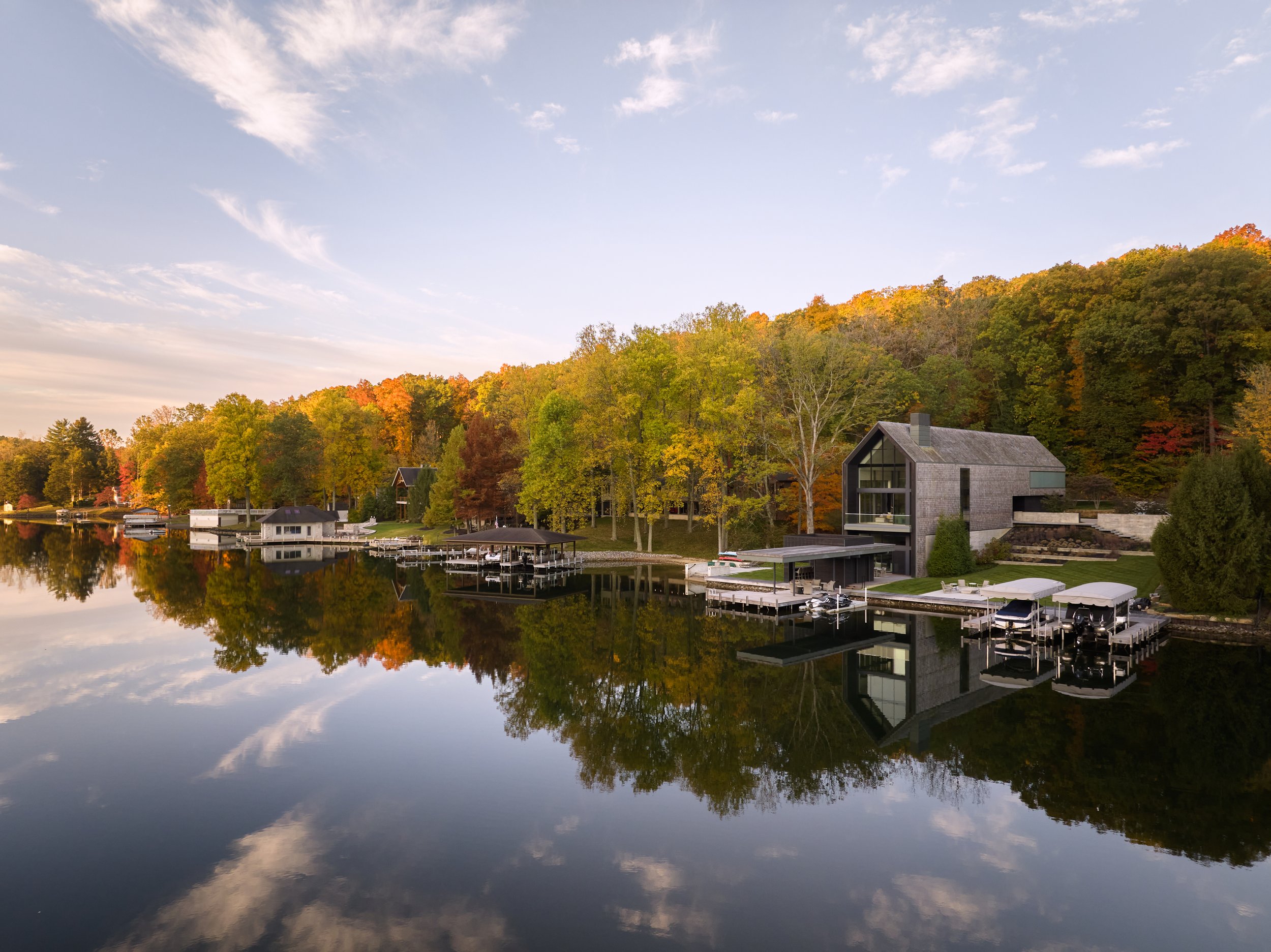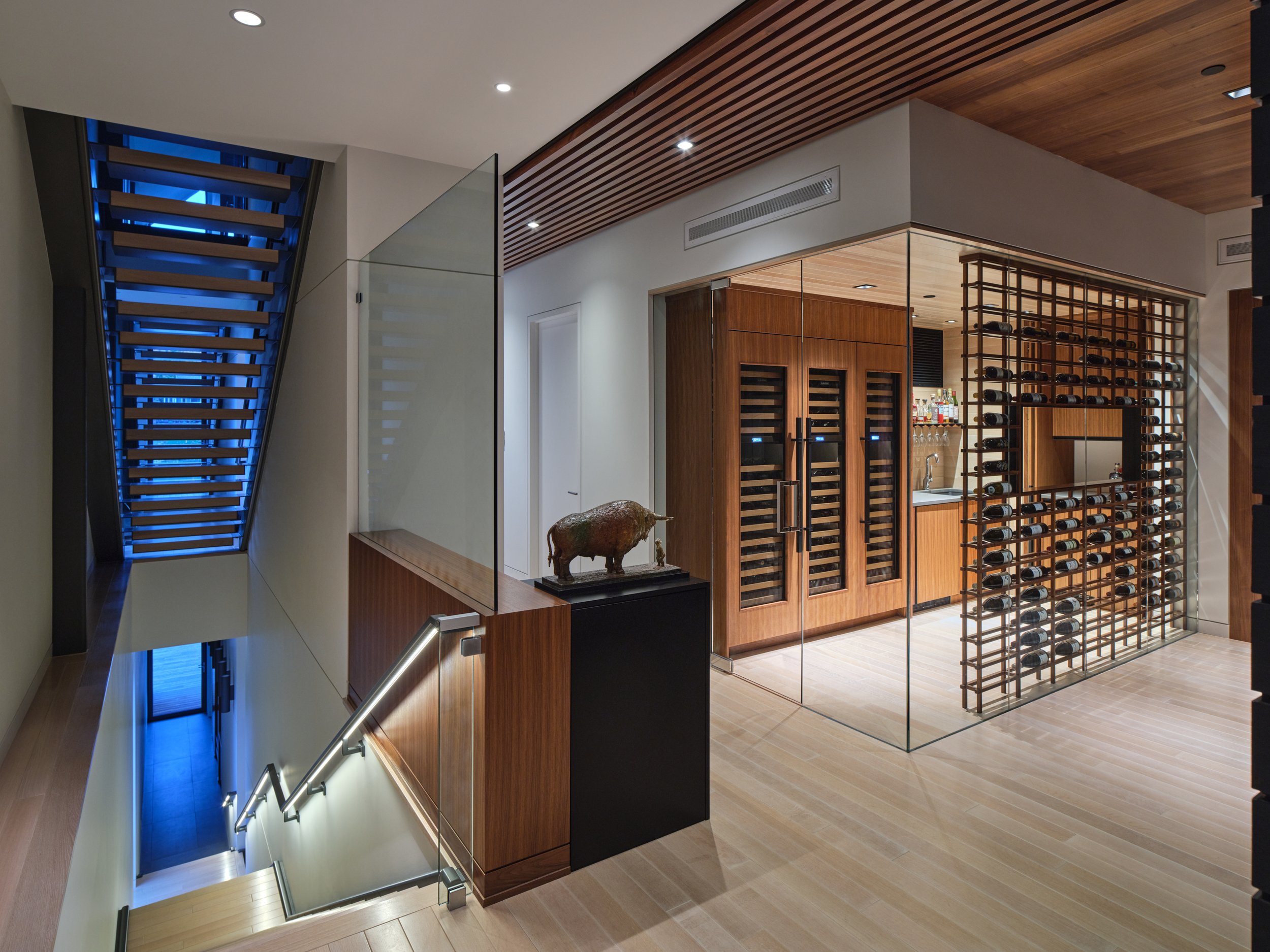
Cedar Shores
Columbus, IN
Reflections…as the soft colors of the tree canopy bounce across the lake. The owners sit peacefully and reflect on spending time on this serene lake during their childhood up to this moment. This Chicago couple purchased this property to build their dream lake house. The magic of being drawn to this feeling of being established and settled in this surrounding of calm water and the home’s shelter of hundred-year-old trees now feels perfect for their family gatherings.
A traditional gable form grows from the one-story street side cottage scale, down the hill to engage with the lake. A total of three materials – board-formed concrete, charred wood, and cedar shingles are utilized for the exterior composition. These maintenance-free materials require no finishing as these materials will patina naturally through time.
The Owners desired an intimate lake home that would feel cozy for the two of them and also accommodate sleeping twenty-three people. Natural light and views were designed thoughtfully. The bedroom hall receives diffused light through insulated channel glass, that also glows at night as a lantern upon arrival. Glass for light and views are designed not only for natural light but controlled views in and out. The large glass lens on the south facade offers framed views to the lake while shielding direct views of the interior living spaces from the water. The lower level opens from the entertainment space to the deck and boat house as a continuous indoor/outdoor room. Access to the water is accomplished through a board walk at the water’s edge linking the beach, boat house, custom-designed firepit, culminating at the boat slips. The house is a testament to blending all lake activities, both inside and outside.
Awards
2024 American Institute of Architects - Indiana Honor Award
2025 Builder’s Choice Design Awards - Merit Award
Media
Photography
Keith Isaacs










