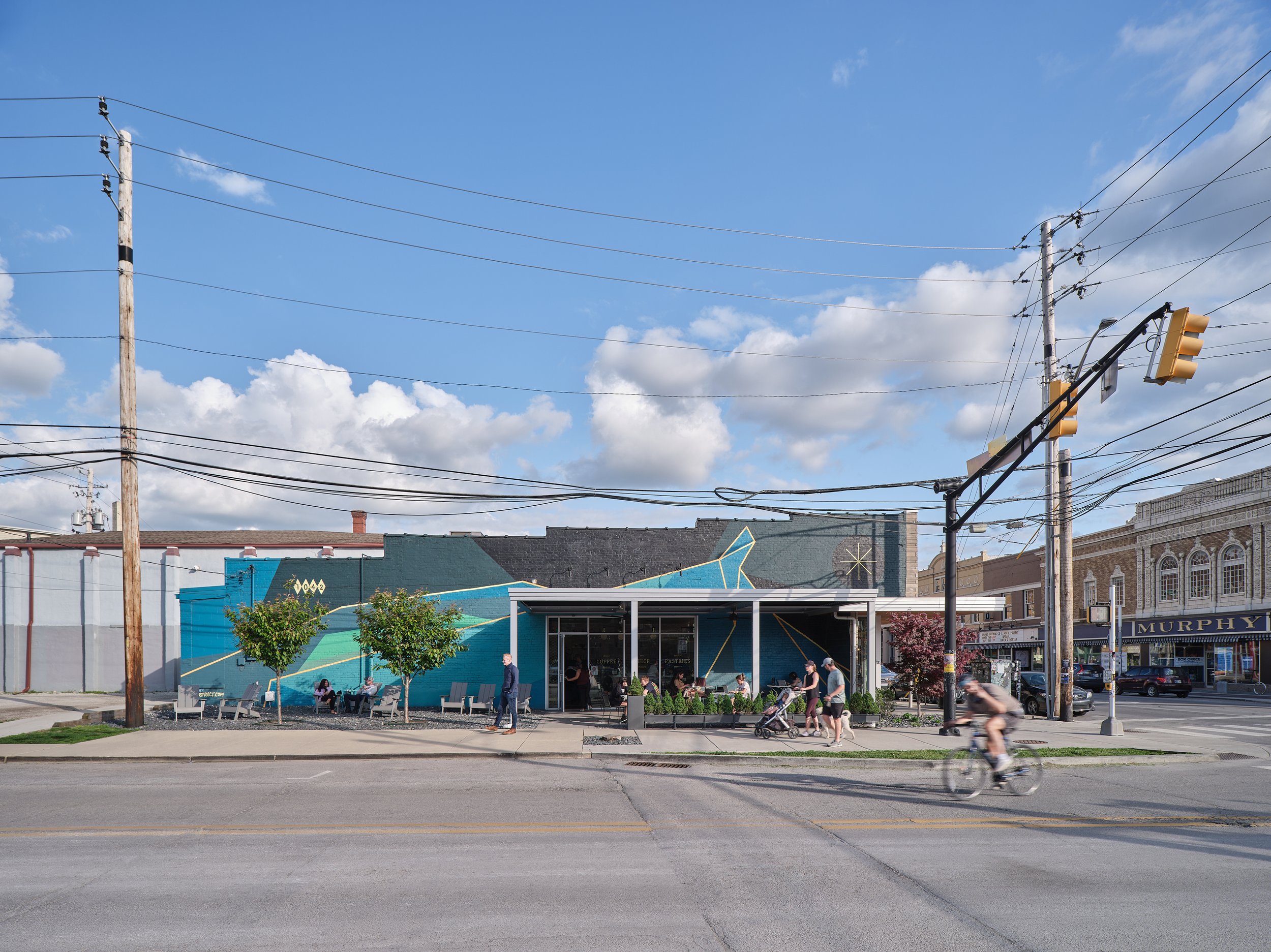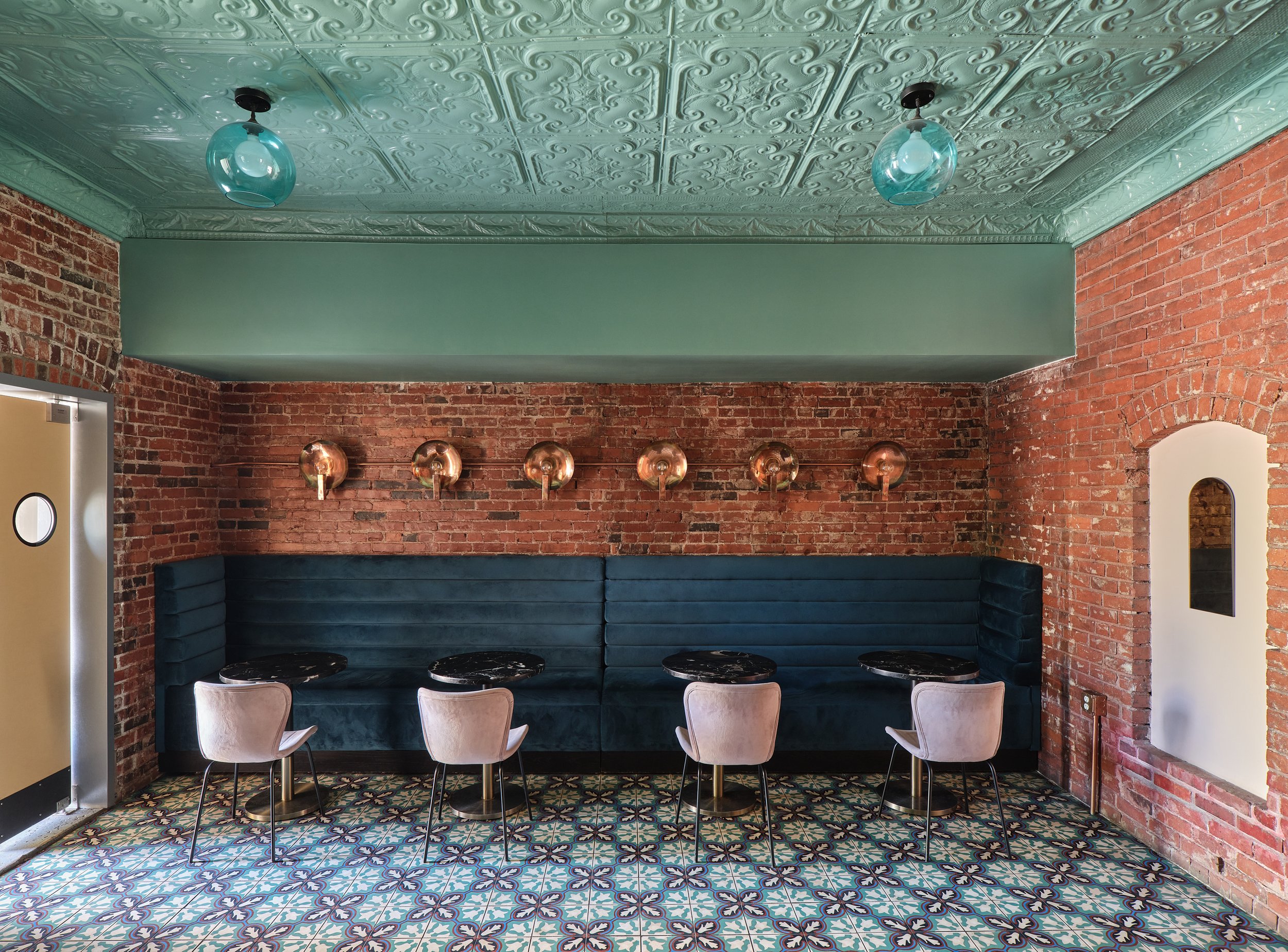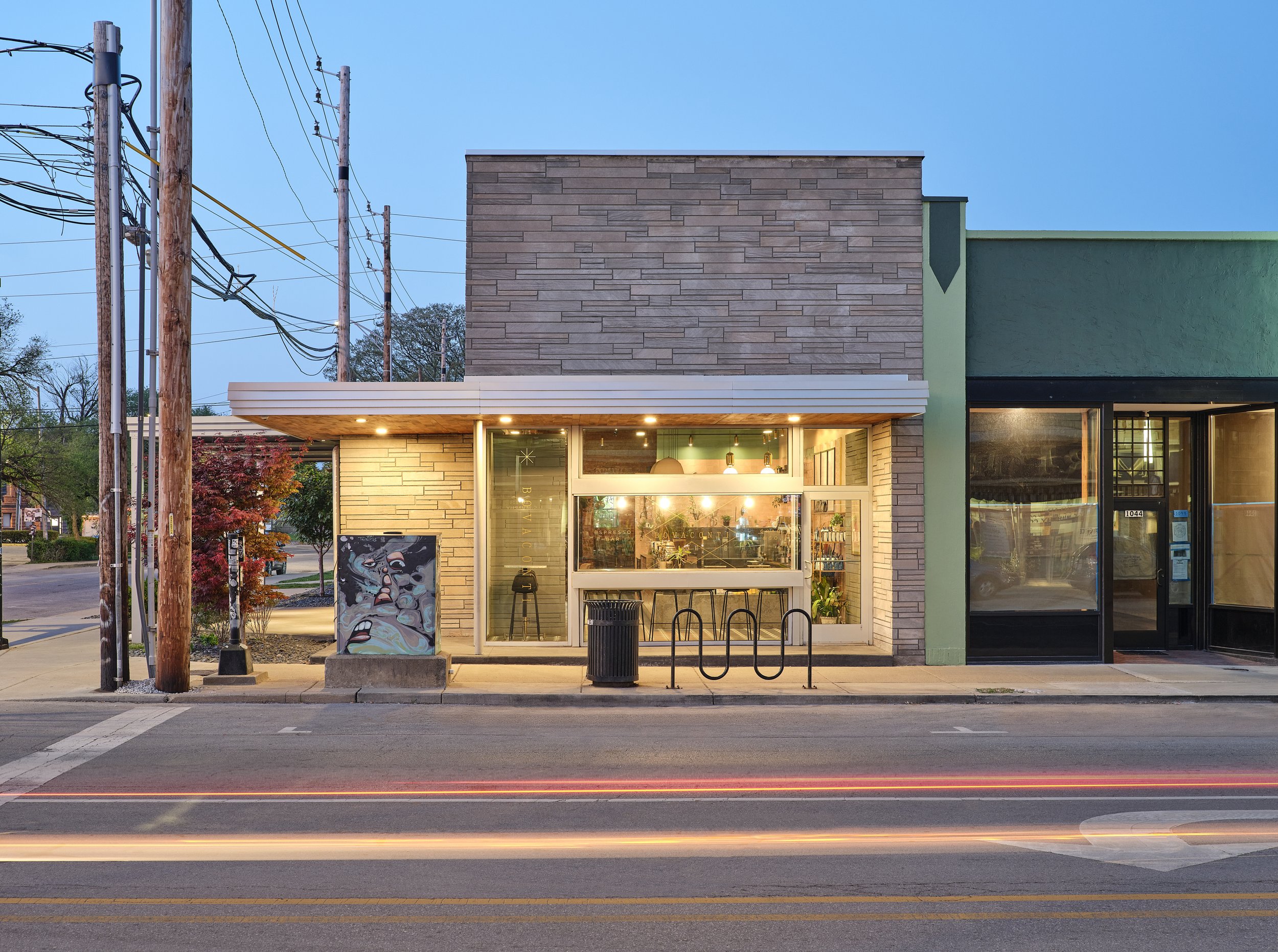
Bovaconti
Indianapolis, IN
Aiming to expand their downtown Indianapolis coffee shop's presence from the city's mile square to the nearby Fountain Square neighborhood this local business owner envisioned a coffee bistro that would capture the distinctive essence of Fountain Square while exuding sophistication. They selected an existing building, formerly a local jewelry shop called Bovaconti, strategically located at the heart of Fountain Square with excellent access to public transit. Upon entering the café, customers are greeted with an open, well-lit space where baristas work behind the coffee bar. The design blends vibrant colors and ample natural light, revitalizing what was once a neglected building. Thoughtful integration of new elements with the building's historical features allow visitors to effortlessly experience the building’s journey to its new purpose. The interior layout is streamlined, optimizing functionality while keeping construction costs in check. A quiet lounge situated at the end of the building allows patrons to enjoy an intimately scaled space for a drink and respite. With refreshed materials and a comfortable atmosphere, Bovaconti now proudly serves its neighborhood with renewed enthusiasm.
Awards
2024 - American Institute of Architects - Indianapolis Citation Award
Media
Photography
Keith Isaacs







