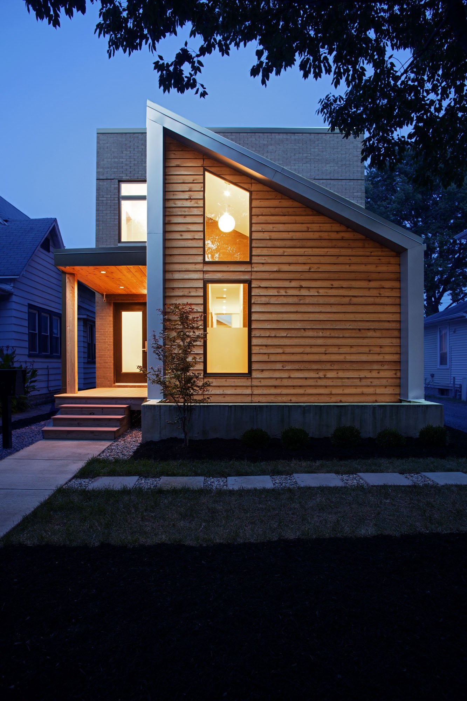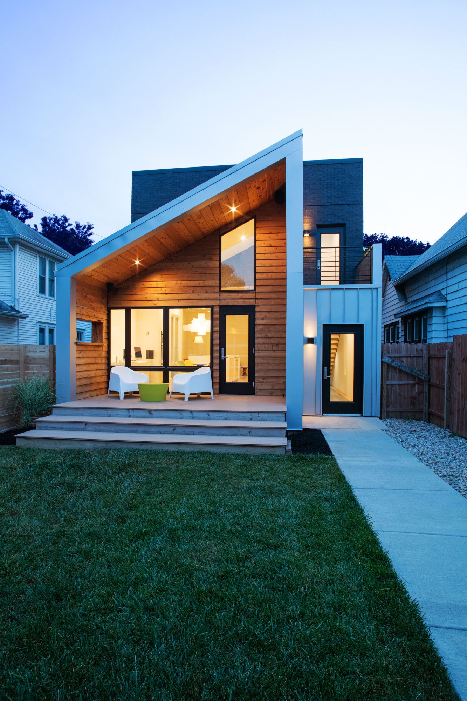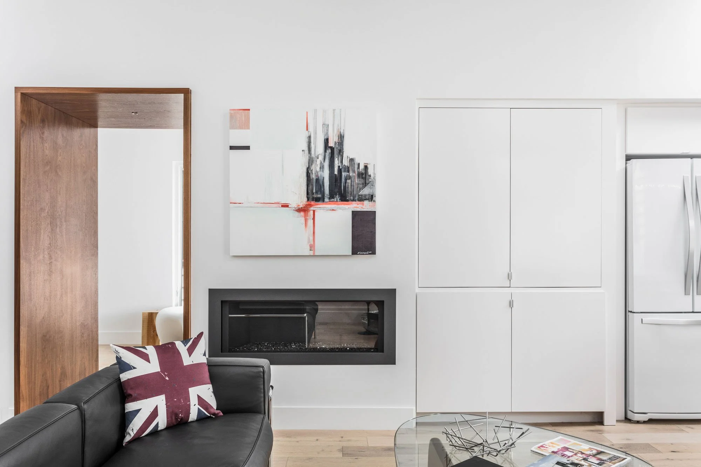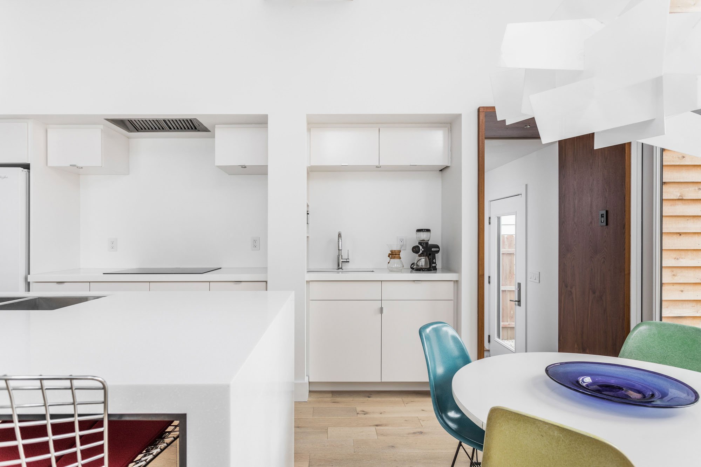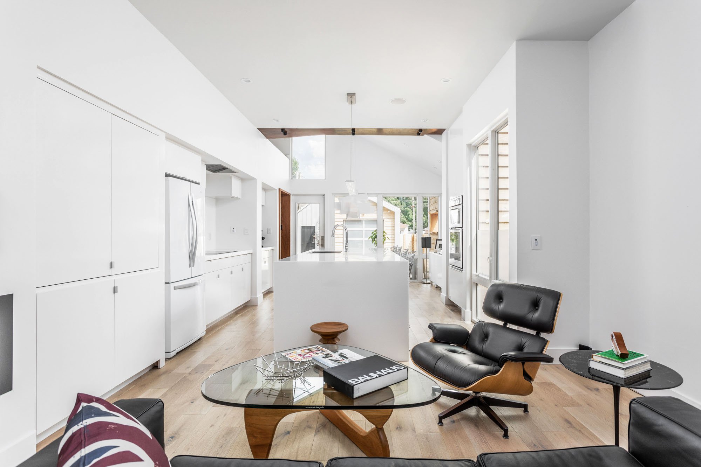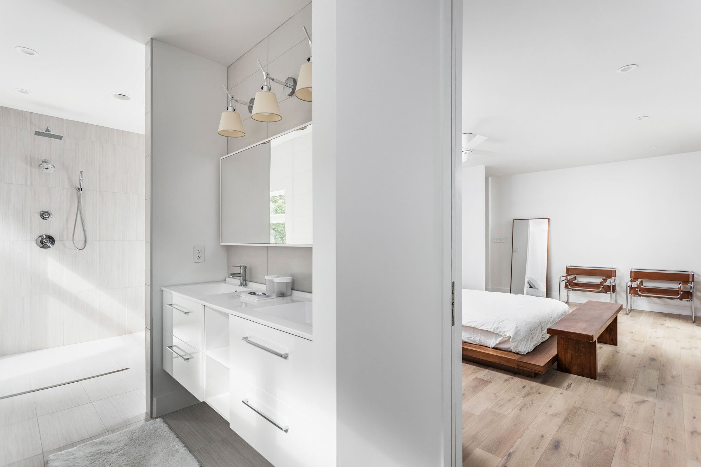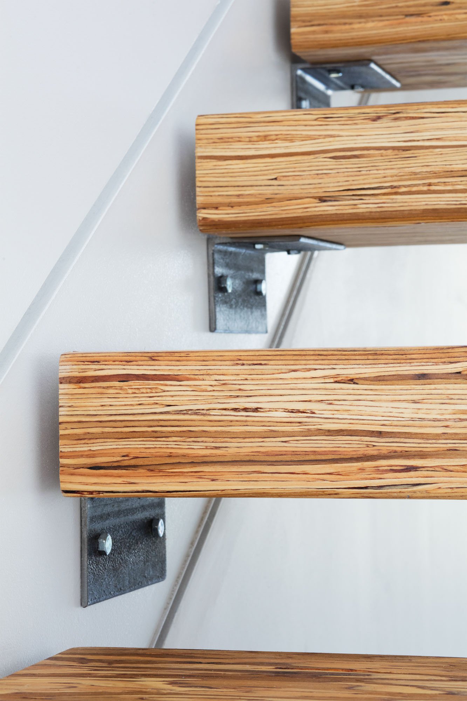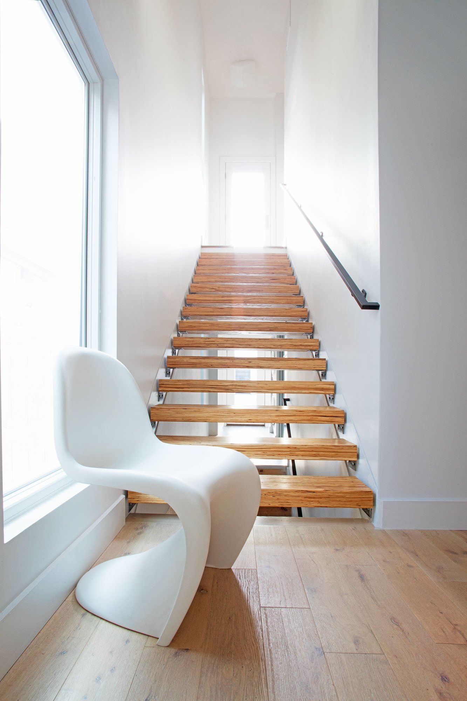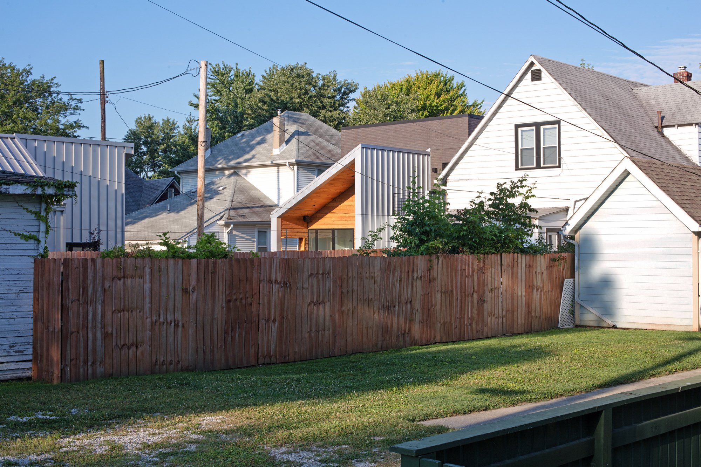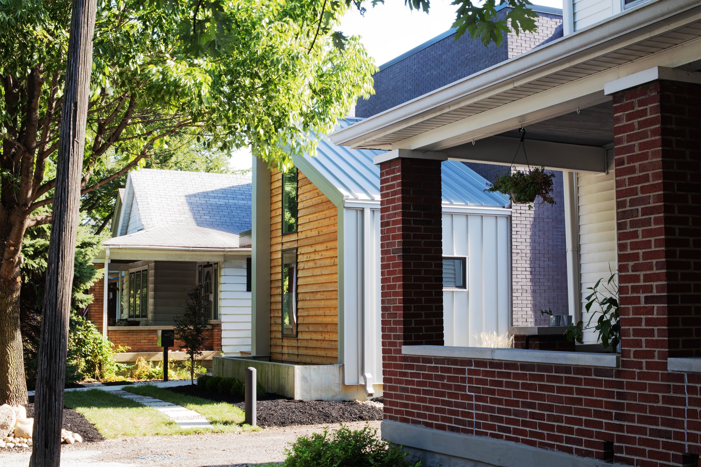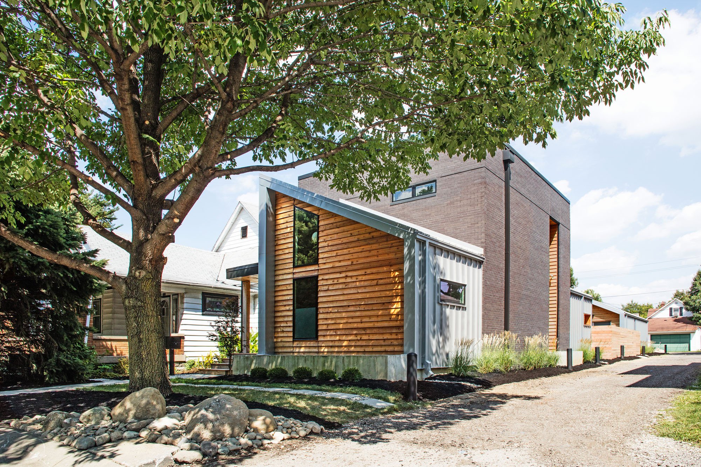
Shoemaker Residence
Indianapolis, IN
This house for a single professional demonstrates how a small, modern residence can serve as an example that quality architecture can happen at any scale and at any budget. Located in the established Fletcher Place neighborhood, the new home occupies a narrow 33’ wide in-fill lot. The floor plan utilizes a concise, stacked circulation spine to maximize livable space. The primary goal was to integrate the modern exterior aesthetic of the home into the traditional character of the neighborhood. The design parti employs an efficient 2-story masonry cube form flanked by single-story, single-pitched roof volumes to echo the scale and vocabulary of the adjacent neighboring properties. A horizontal datum of floor, porch floor and roof lines visually connect and nestle the home into its environment.
Awards
2020 American Institute of Architects - Indiana Citation Award
Media
Photography
Lesle Lane of Studio 13
Cory Phillips of The Home Aesthetic

