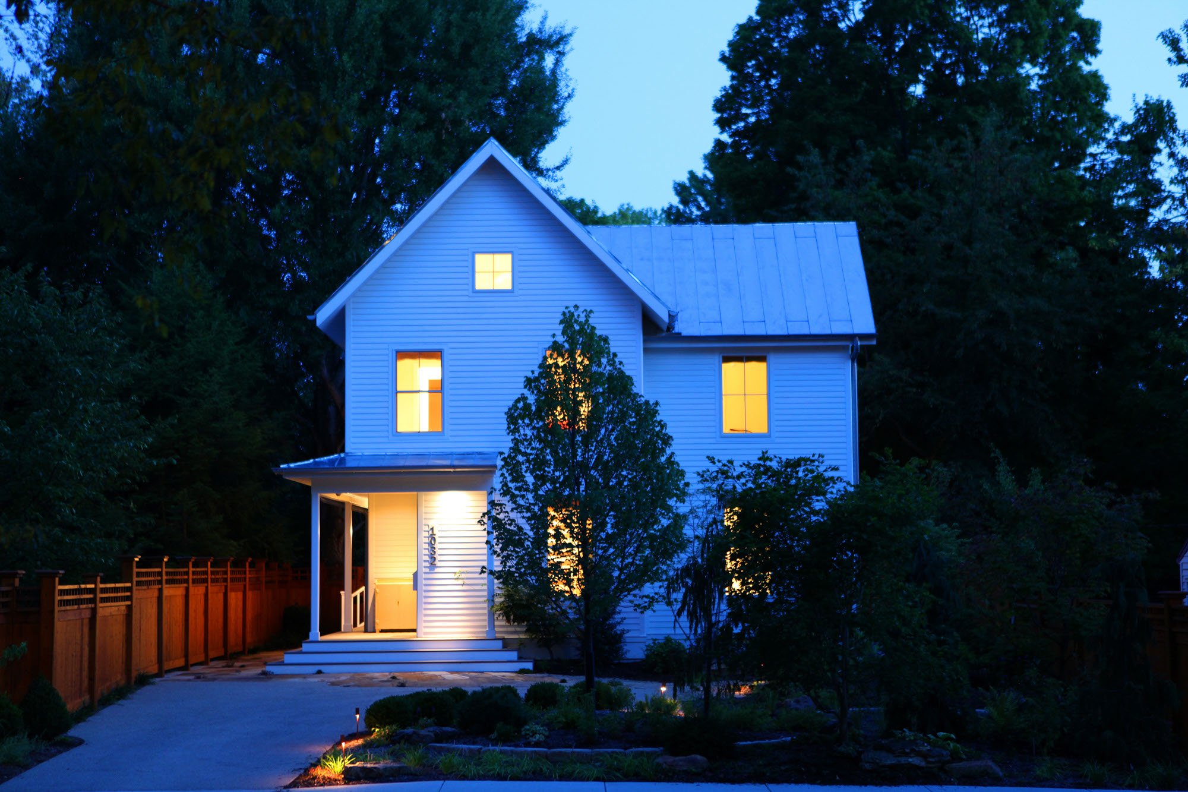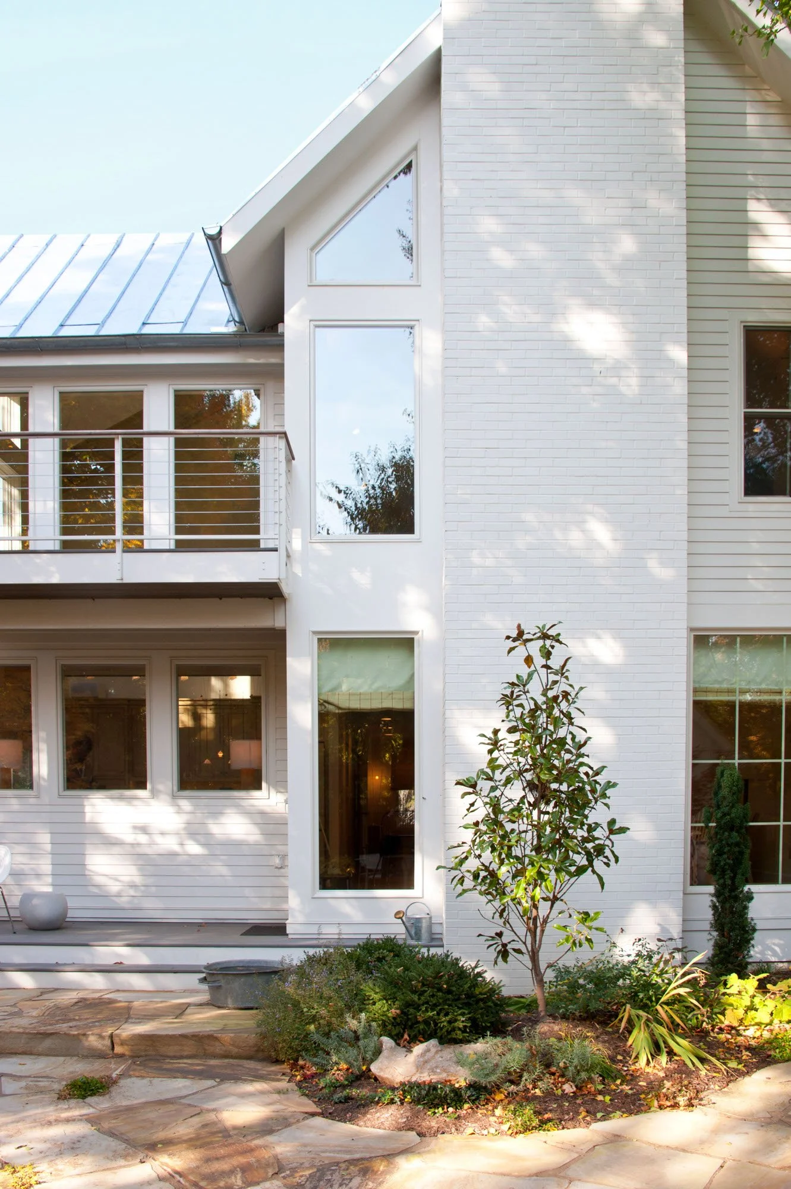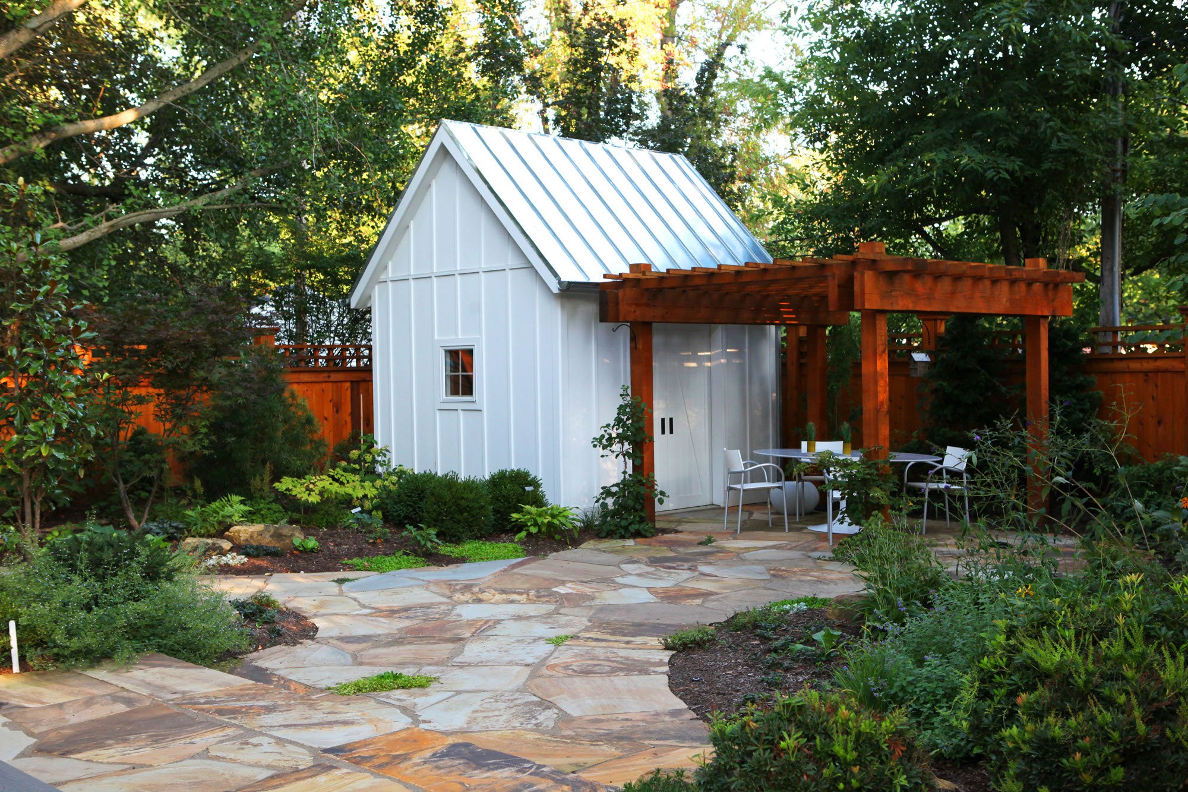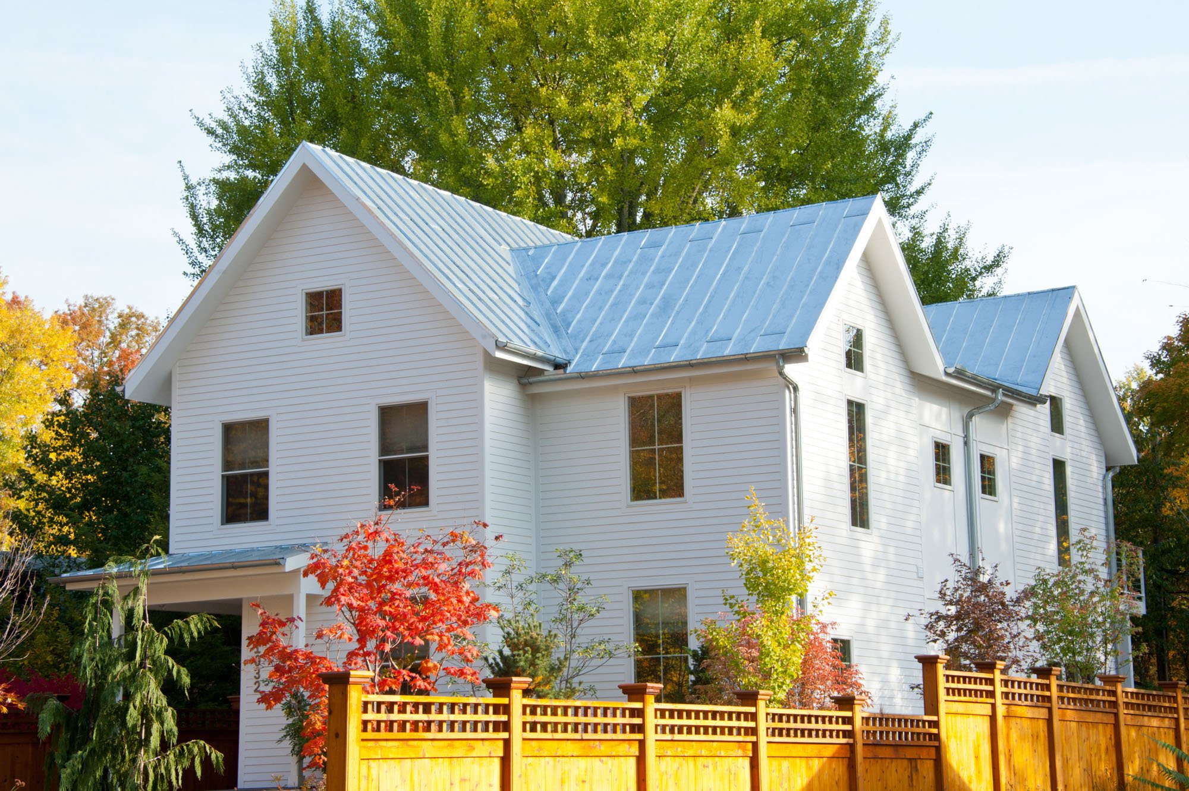
City Farmhouse
Bloomington, IN
This international home owner had always dreamed of living in an iconic American Farmhouse. The resulting 3,300 square foot project has the street presence of an American Farmhouse, while the interior provides the feel of an urban city loft, providing the best of both worlds for this home owner. The home's clear definition of exterior forms, interior circulation and interplay of volumes and space make it a jewel of a residence on an urban-infill, small town lot. The concept resulted in a simple gable; its farmhouse form is readily recognizable from the street. It was important to make this home a design of its time and to not recreate the past. The building envelope is constructed entirely of SIPs (structurally insulated panels), making it exceptionally energy efficient. Besides the energy savings and added acoustic value from the SIPs, the entire building shell was erected and completed in four days.
Awards
2015 American Institute of Architects - Indiana Merit Award
Photography
Lesle Lane of Studio 13











